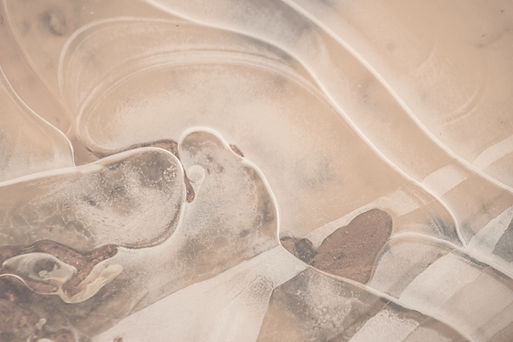Soo Ying Ren 0341274

Computer Application
ABOUT Computer Application
This course will be introducing students to the world of Computer Generated 3-Dimensional drawings. The course will be taught with minimal handouts but there will be lectures and tutorial sessions for the students in order to experiment with the software. Students are advised to practice daily, as only through practice will they be able to understand and master the software. They are also encouraged to carry out self-research in regards to the other capabilities and more complicated features of 3Ds Max and Revit Architecture. Students will also be taught the potential of “cross breeding” different software, in order to garner the necessary desired results for their visualization work.
Project 1
Revit Modeling & Documentation
A. Revit Modelling
1. You are required to generate a Revit model based on the selected architectural design, ensuring that the model complies with the requirements of LOD 200 (refer to Appendix 1).
2. Your Revit model should contain a minimum of TWO Revit Family components. COMPUTER APPLICATIONS (ARC 60604): March 2023 2
3. As part of the project requirements, you must create a public blog. It is essential to upload Work in Progress (WIP) print screens and test renderings REGULARLY to the online platform to showcase evidence of the working process continually.
B. Architectural Drawings Documentation
1. As part of this project, you are required to prepare building documentation drawings in A1 size using the Revit model from Project 1. These documentation drawings should include the following components:
Plans
Elevations
2 Sections
2 Callouts on sections
1 Exploded isometric
1 Room Schedule showing area tabulation
2. As part of the project requirements, you must create a public blog. It is essential to upload Work in Progress (WIP) print screens and test renderings REGULARLY to the online platform to showcase evidence of the working process continually
Revit progress
Revit model progress
 #1 Drawing plan grid |  #2 Drawing elevation grid |  #3 G-floor plan; wall element |
|---|---|---|
 #4 1st floor plan; wall element |  #5 3d view; wall height |  #6 3d view; wall height adjustment |
 #7 G-floor plan; Add floors & ceiling |  #8 1st-floor plan; Add floors |  #9 3d view; Floors preview & adjustments |
 #10 G floor plan; Changing materials and shadings |  #11 1st-floor plan; Assign materials and change shading |  #12 Roof level plan; Rood component. create and adjust size of flat roof |
 #13 3d view; check shadings in realistic mode, assign materials |  #14 3d view; Completion |
Revit Family #1 Main door

Creating top window opening (Extrude tool)

#2

Final for Main Door family

Creating top window opening (Extrude tool)
Revit Family #3 Main window

Editing width and height of the window and side top window

Extrude and void tool to create glass panel

Final product for Main Glass window family

Editing width and height of the window and side top window
Revit Family #2 Sub door

Setting dimensions and locking

Edit door swing

Final for Sub Door family

Setting dimensions and locking
Revit Family #4 Sub window

Setting height and width

Extrude tool

Final product for Sub Glass window family

Setting height and width

Final PDF Submission
Project 2
Exterior and Interior Rendering
The project involves producing photorealistic renders of the selected architectural design using 3DS Max, incorporating appropriate materials, camera views, and post-production enhancements to achieve the desired visual outcome. The visualisation work will be assessed based on the methods and applications of materials, types of lights and effects used to set up the scene, setting up appropriate camera views for rendering, and skills in using post-production tools to enhance the final product.
Rendering Progress
3DS Max Progress (Interior)
 Setting up light component; Sun |  Setting up camera component |  Checking camera angles and setting camera height |
|---|---|---|
 Change render setting and check sunlight |  Apply and change model materials |  Downloading V-Ray material from Chaos library |
 Adjusting parameters |  Checking render settings |  Adding plane component into the land |
 Changing materials |
3DS Max Progress (Exterior)
 Setting up camera component |  Adding plane component (Walk path) |  Adding plane and edit materials |
|---|---|---|
 Adding sunlight component |  Checking render settings |  Adding plane component into the scenery |
 Checking render setting and shadows |
Rendering Progress
PhotoShop (Interior)
 Setting up image brightness contrast and size |  Use magic wand tool to remove the existing scenery |  Add image as scenery |
|---|---|---|
 Add human figures |
Photoshop render progress (Exterior)
 Setup original render image and crop |  Remove existing sky by magic wand tool and add a new sky image |  Replace original trees with new tree image |
|---|---|---|
 Add in human figure and shadow |  Add in fore-shadow of trees for scenery |
Final Product

Interior rendering
Exterior rendering







