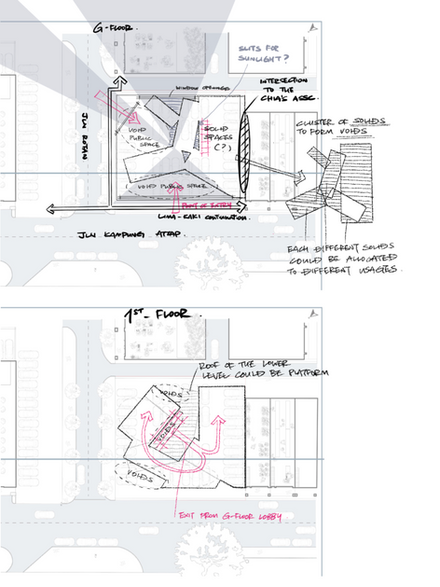Soo Ying Ren 0341274
Phase 2.2
[Kuala Lumpur Kinetic Learning Hub]
Aim: To design an architectural solution that fosters placemaking for the urban community within the city context.
The architectural strategy should effectively address form, activity, and circulation. The proposed building must have a total area of 1,200 m² and stand between 3 to 5 stories high, situated within the designated corner lot boundaries.
In addition to developing an appropriate formal and elevational strategy that aligns with the street's character, the design must holistically incorporate structural, spatial, technical, environmental, UBBL compliance, and service requirements to meet user needs for an urban program. This includes a strong emphasis on tropical design principles, integration of building services, and the development of a cohesive façade and building envelope that aligns with the overall design scheme and complements the urban context.

Design Concept
Surrounding the Kampung Attap area, there are a number of sports-related facilities that are rich in both origin and history. National-level athletes have trained, sweated, and competed here, with dedicated fans and coaches supporting them along the way. This legacy of passion, determination, and national pride must not be forgotten. The baton of commitment to sports and representing Malaysia on a larger stage should be passed on to future generations.
Workshop Outcomes
Final Outcomes






Reflection
From the entire flow of this module, there were a lot of considerations to make during the design process as the site not only involved a certain area but the whole city as well. During the process, I met a few barricade going through the semester but I was glad that I didn't give up on achieving this final outcome.
I hope I can carry not only the passion but from all the things I have learned till this semester for the coming ADP.
Taylor's Graduate Capabilities








